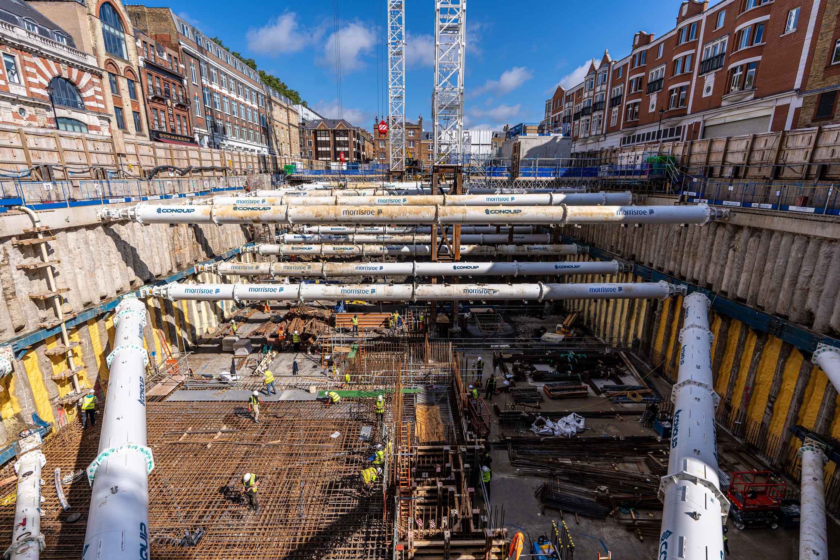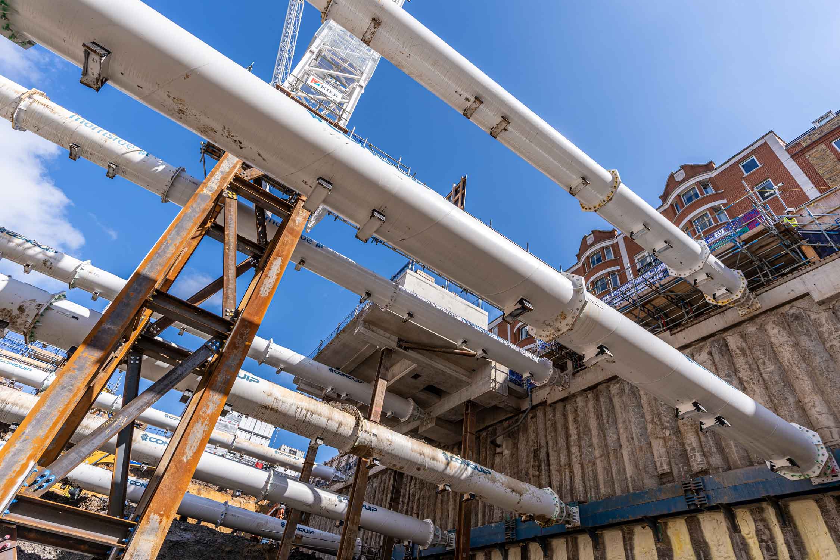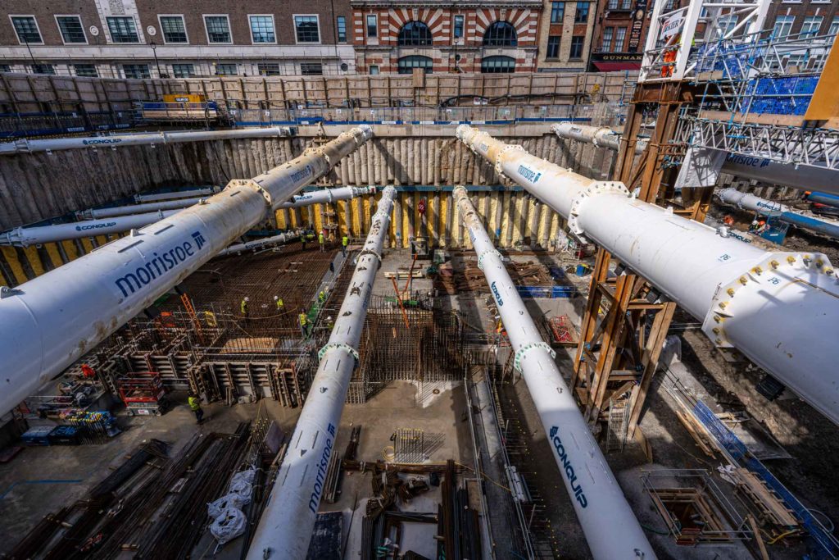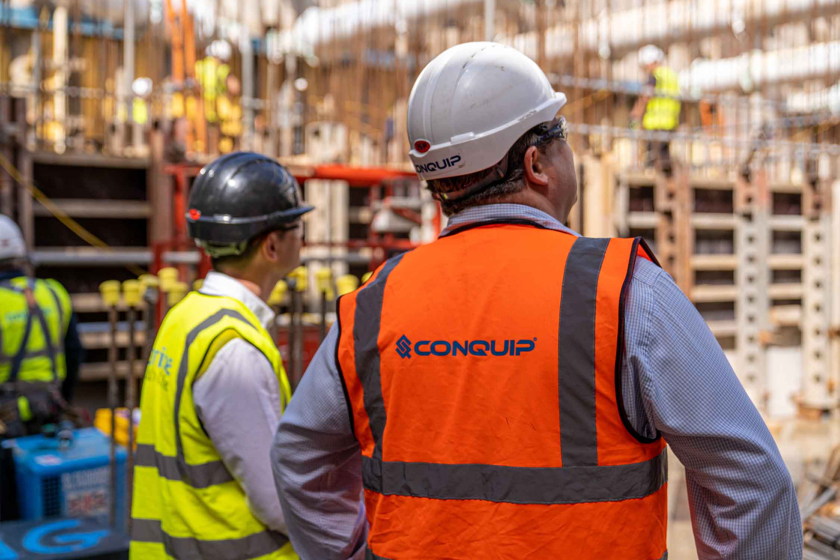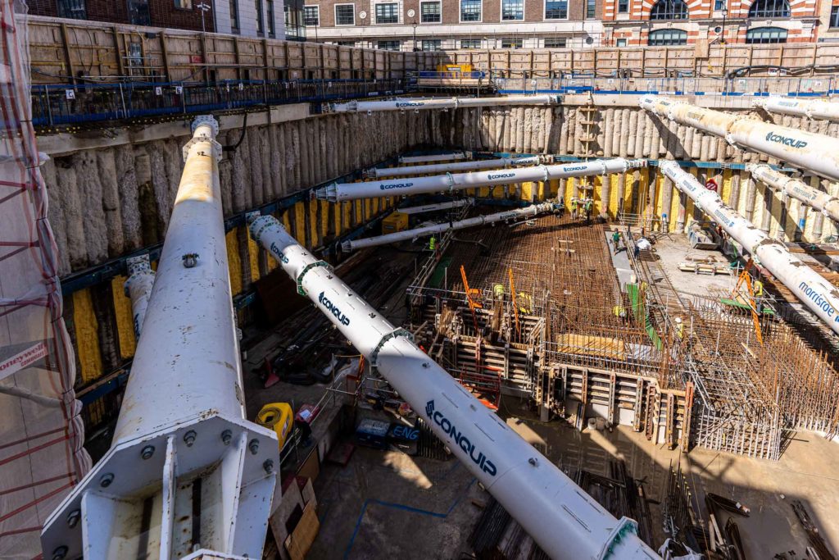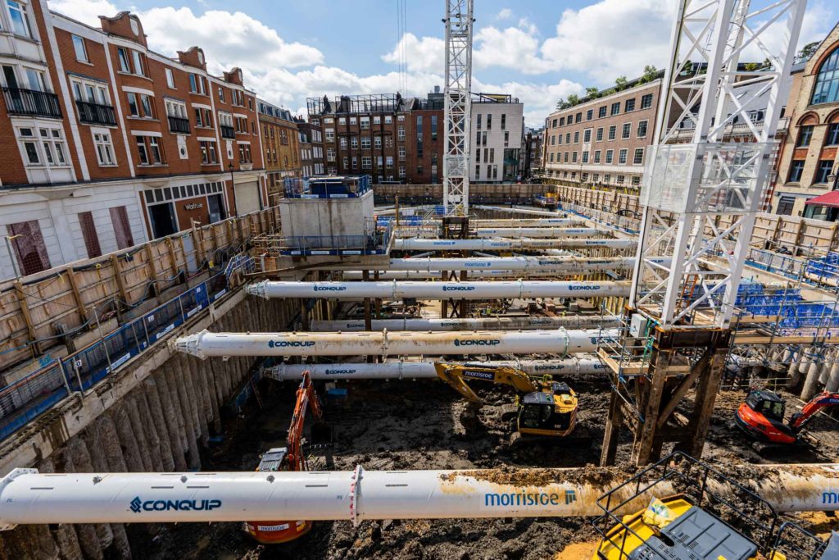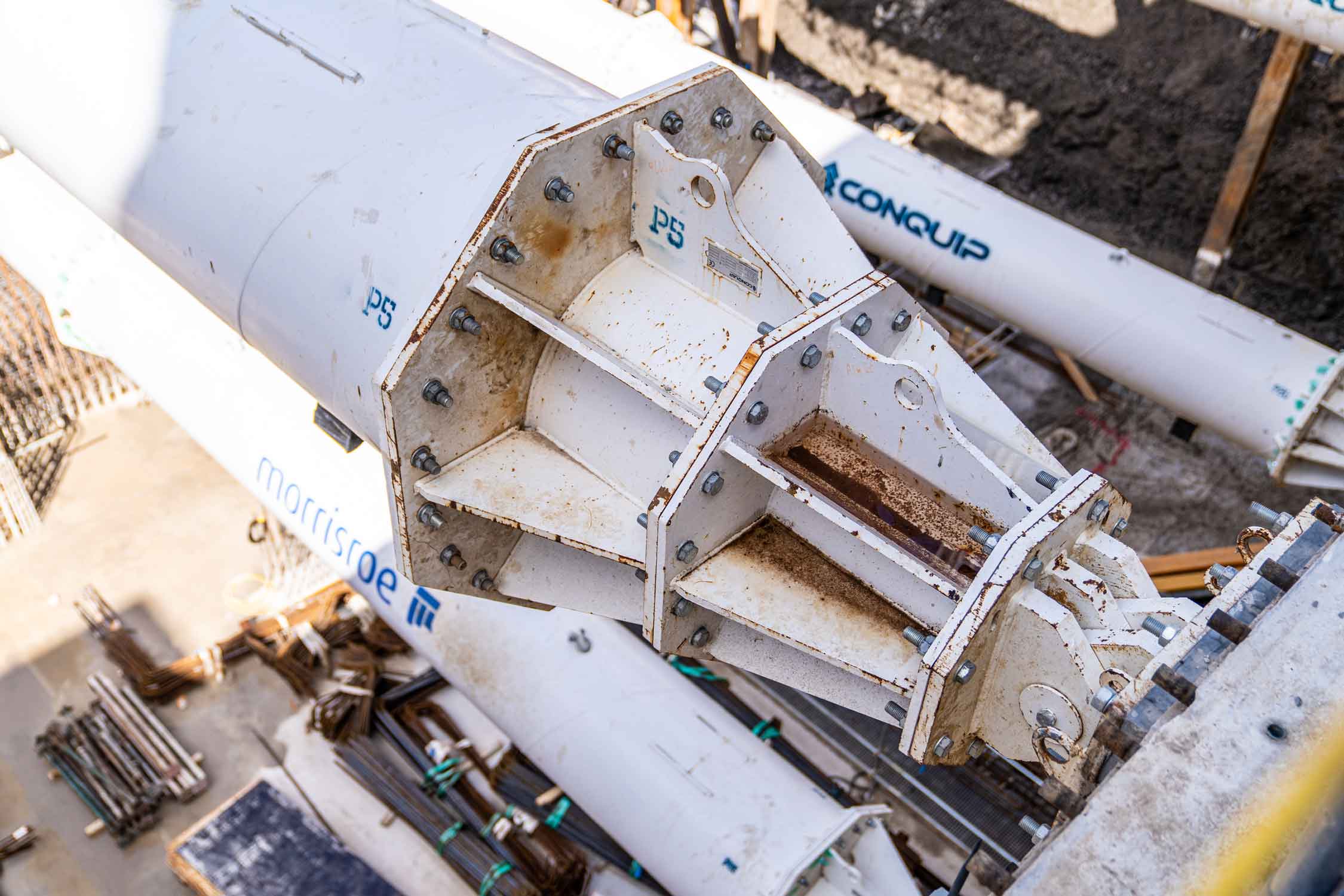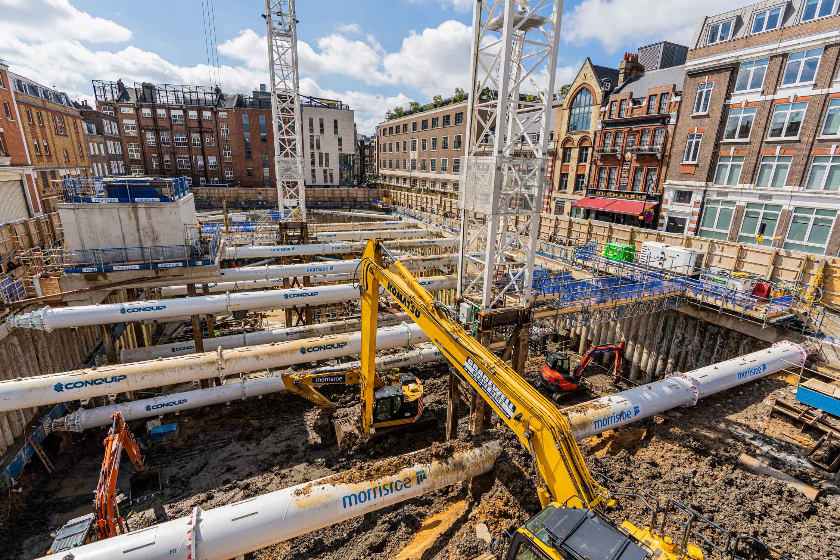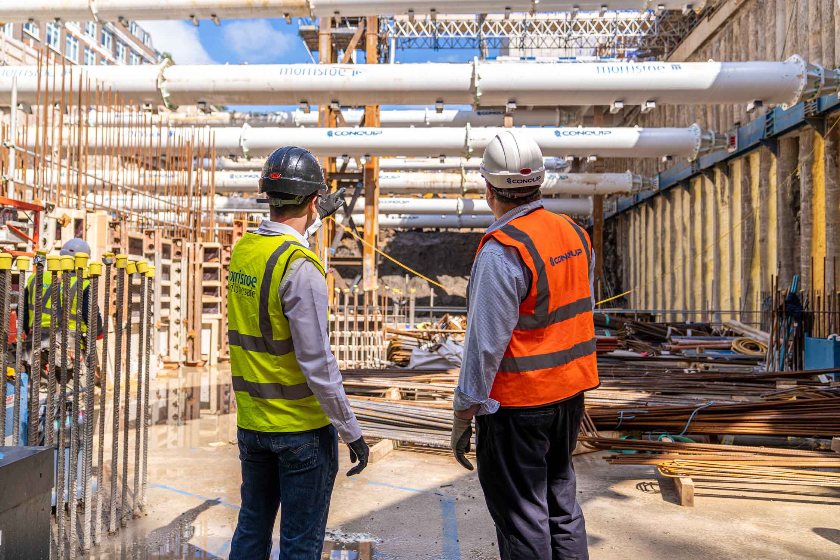Marylebone Square
Value engineered temporary works design featuring bespoke tower crane grillages.
ContractorMorrisroe
LocationMoxon Street, London
The Project
The Marylebone Square project is a mixed-use scheme constructed on the site of the former Moxon Street carpark. The build, a nine-storey structure with a mix of residential apartments, retail, restaurant, and community facilities, has been designed “in the style of a contemporary interpretation of a classic London mansion block” according to Simon Bowden Architecture.
This is the largest temporary propping job Conquip have worked on to date which had various logistical and planning challenges to overcome.
Challenges
Due to the location of the site, there were limitations and access restrictions that had to be considered during the planning phase and navigated through when delivering the propping equipment. The site is adjacent to a national school, so deliveries were not permitted between certain times in the morning and the afternoon. It is also on a one-way street which restricts access and meant no artic vehicles are allowed on site, only rigid vehicles.
A change to the construction sequencing was causing a clash between props and the transfer beam beneath the UKPN substation building so the propping design needed adapting.
A high loading section on the east side of the site required increased support.
Early in the project, it was established that the tower cranes needed to be erected as early as possible to provide cranage during the excavation phase so crane lifting operations could continue once the crawler/mobile cranes were no longer able to be used.
Any problems we had, they jumped on them straight away, they’ve reacted to them in the right manner and they’ve been extremely helpful throughout, so it’s been a pleasure working with them.
James Fitzgerald | Project Manager, Morrisroe
Solution
Conquip demonstrated their capability to adapt to the variety of challenges presented on this project and provide suitable solutions to overcome them to keep the build on schedule.
At the tender stage, we ensured all propping equipment would be delivered on rigid vehicles using our FORS Gold Transport Service to prevent any delays and to accommodate for the restrictions on artic vehicles.
We adapted the prop design to overcome the transfer beam clash by amending the prop connection detail to the capping beam beneath the top-down section of the substation building. This was achieved with the inclusion of a downstand RC (reinforced concrete) corbel.
A double-stacked waling beam was installed along the eastern elevation to provide sufficient support for this high loading section, without having to increase the number of props, which would have limited access to the excavation.
Conquip designed central tower crane grillages to be installed from the piling mat, allowing tower cranes to be erected prior to the excavation starting. This ensured crane operations could continue throughout all phases of the construction.
They bring design expertise as well as offering different products and services so all together it’s a one-stop shop.
Trusha Dabasia | Senior Project Engineer, Kier







