Royal Brompton Hospital
Another cost-saving, efficient solution to a multi-storey excavation project
Contractor
J P Dunn Construction
Location
London SW3
About
J P Dunn Construction was appointed to undertake the enabling works for a new imaging centre at the Royal Brompton Hospital, London. It is the UK's largest specialist heart and lung centre that focuses on providing the best respiratory care and healing environment to its patients. The new imaging centre will consist of four levels, with the two basement levels designed for building services and MRI scanners.
Due to the proximity of the existing buildings surrounding the site, the main road and the hospital vehicle access ramp, an innovative approach to this excavation project was required. Around 9350m3 of waste material will need to be moved during the 3 month excavation.
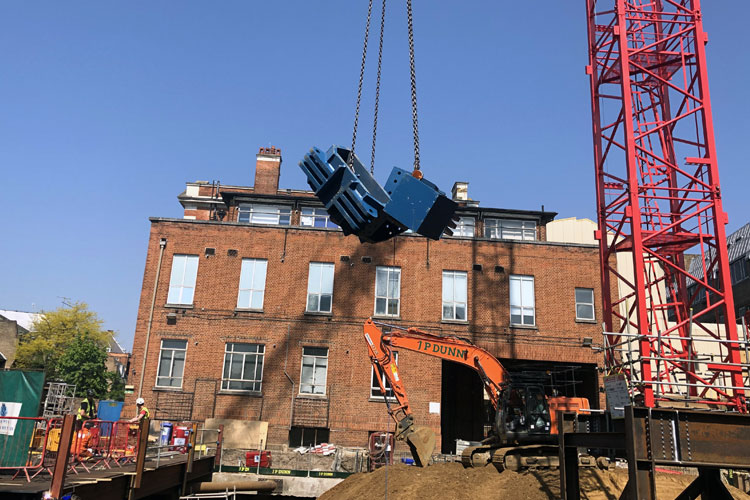
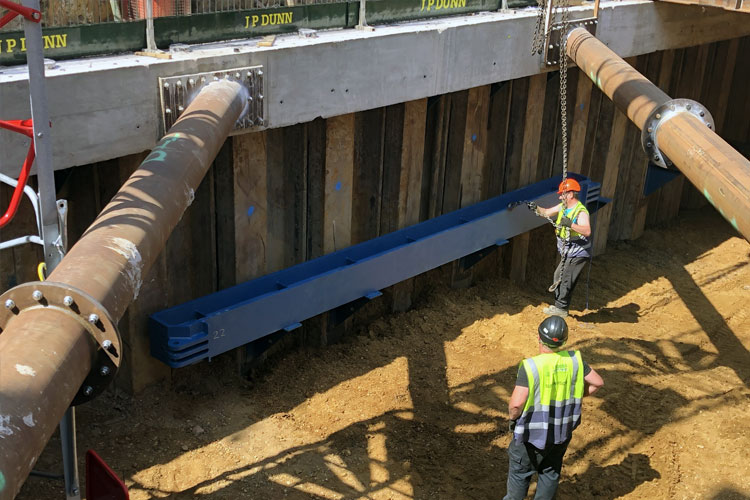
Challenge
The challenges facing this two-storey, subterranean excavation were limited site access and the potential impact on both the local community and the environment.
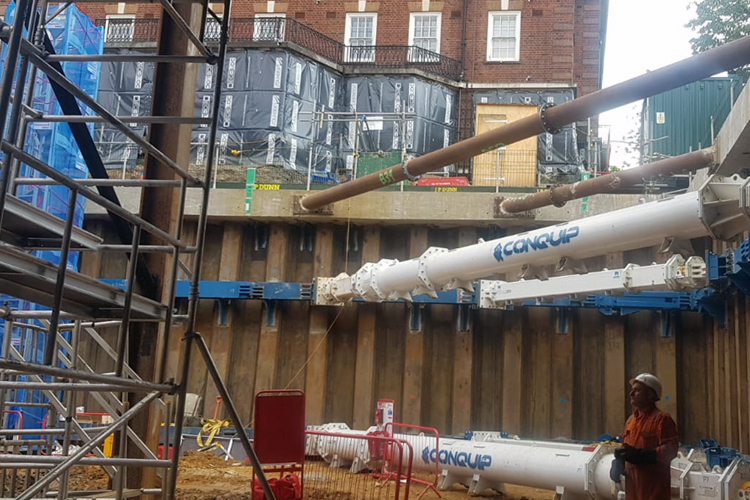
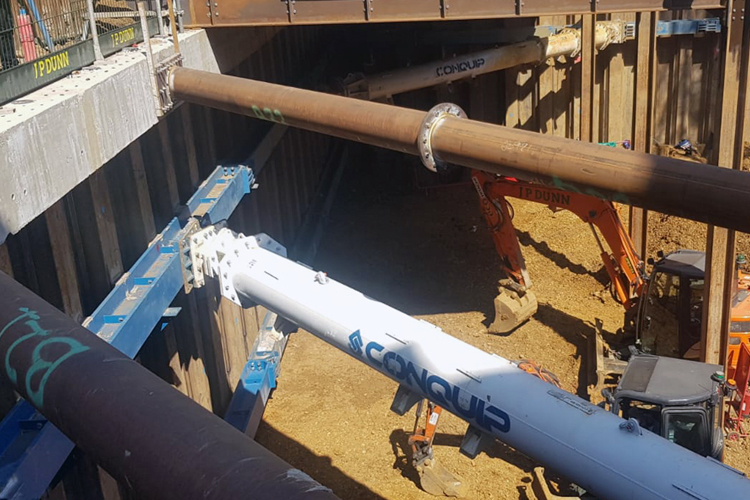
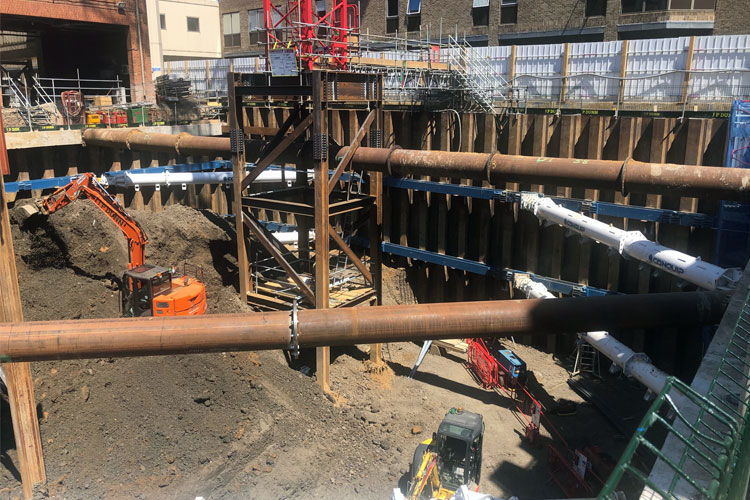
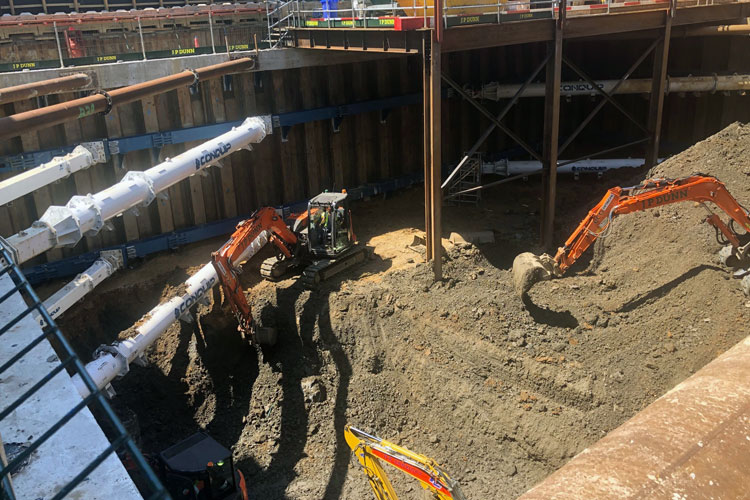
Solution
The project was originally designed to incorporate a structural steel scheme to support multi-level, 14 metre-depth basement excavation but after consultation with Conquip’s temporary works engineers, it was proposed to basement contractor, J P Dunn Construction, to use our proprietary system, due to its efficiency and cost-saving attributes.
Our temporary works design featured our 400 Series Props to ensure the propping was easy and fast to install, with the available lifting apparatus and site logistics. The layout of the props ensured they strategically positioned to avoid clashing with any permanent works. This provided a greater access area for site personnel and equipment, resulting in faster, more efficient excavation.
Feedback
"Kier, JP Dunn and Conquip have worked collaboratively to ensure the props have been assembled and pressurised to meet the requirements of the cofferdam."
Dean Wittering, Site Manager, Kier
"The braces and waling beams work really well and efficiently, we've managed to get the props in ahead of program. Communicating with Conquip has been effortless, they were flexible time-wise and would come to site meetings at the drop of a hat."
Conrad Sidebottom, Project Manager, JP Dunn





